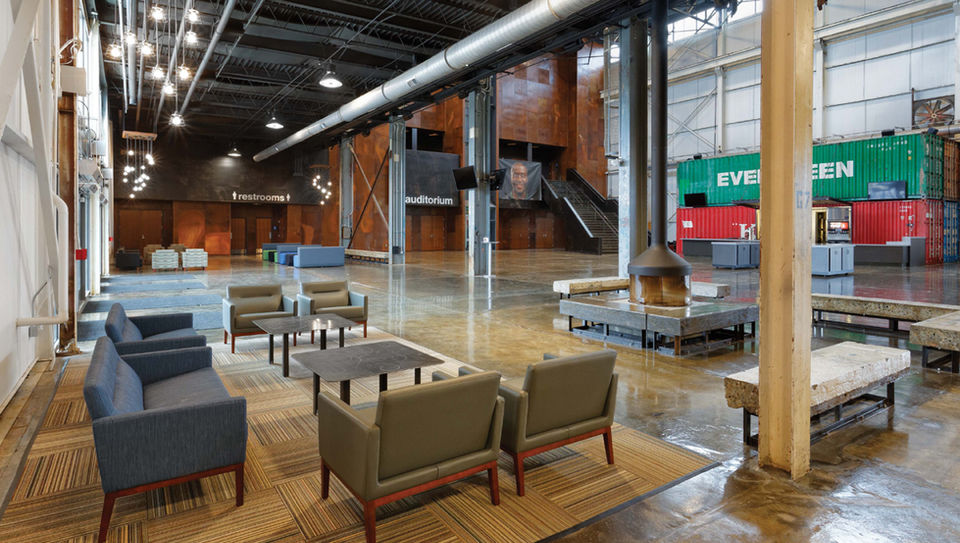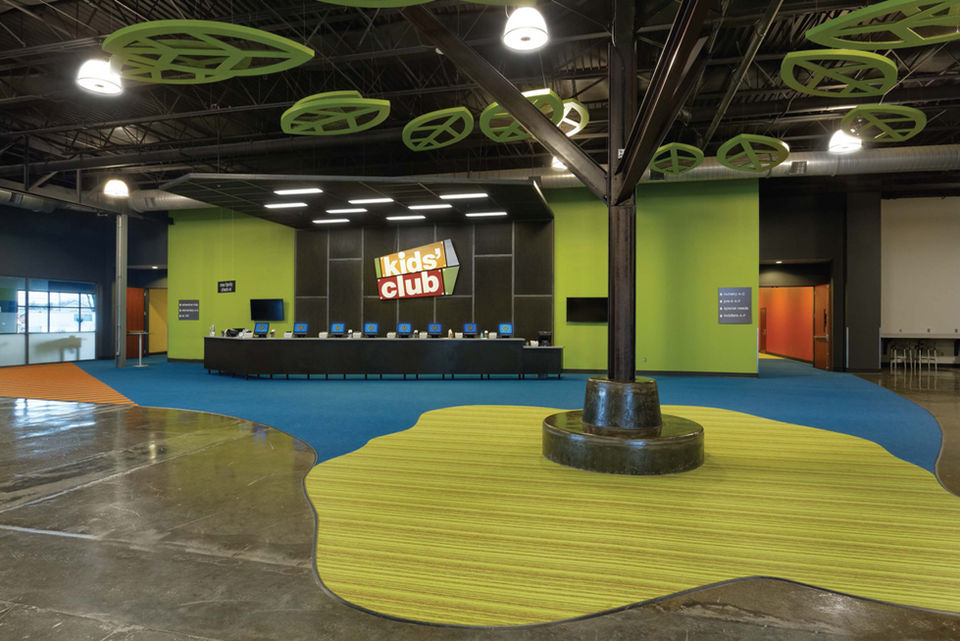Crossroads Church presented us with the formidable challenge of transforming a vacant old paper mill into a place of worship. Their mission of transforming neglected and tattered people into new creations was the guiding force to our approach. The paper mill that once had an active rail line for shipping the paper to market, is now a blend of new and old. The huge bridge crane in the high bay remains as the center piece to the public atrium. The coffee bar is serviced by a new commercial kitchen and located in four stacked re-used shipping containers. The benches that surround the wood burning fireplace are salvaged concrete slabs from the plumbing trenches. Distressed floors and columns tell the story of the building's previous life. Rusted steel walls in the lounge areas, an I-beam tree in the atrium, playful murals adorning the walls of Kids’ Club, and the cool and crisp auditorium that seats 2,000 are all highlights in a space that feels uniquely Crossroads.


Crossroads Mason
Our Role:
Conceptual Design, Architectural Design, Interior Design, Construction Administration












